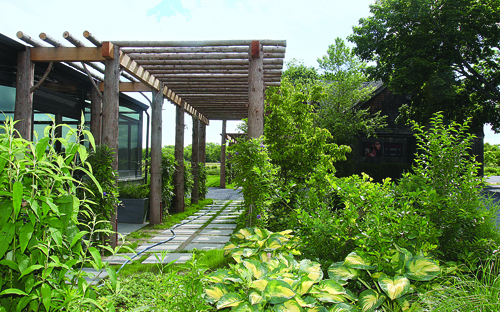Riverhead civics protest breezeway construction at Jedediah Hawkins

A recently approved breezeway at the Jedediah Hawkins Inn in Jamesport was once again the center of debate during a Planning Board public hearing Thursday night in Riverhead.
The hearing was held for comment on the inn owners’ request to have a site plan approved that would allow them to build eight guest rooms inside an existing barn on the property.
Pam Hunt, who has been working on the breezeway project for the owners, said the rooms would be “overnight stay rooms” like a hotel and would include bedrooms and bathrooms, but no kitchens.
The owners are also seeking to increase the number of seats the business can legally have in the restaurant, from the current 30 seats to 50 seats.
Construction on overnight rooms in the barn is only possible under current zoning because Last December, the Planning Board approved plans for a breezeway on the property connecting the two buildings.
The open-air structure makes the two buildings — a restored 19th century Victorian-style house on Manor Lane and the large barn behind it — count as one for the purpose of town zoning and building law.
But residents once again raised questions about the breezeway, which had been a subject of debate during previous meetings, and whether approving the site plan would also approve the temporary tents used for catering on the site permanently.
Board member Edward Densieski said the board would make sure it was clear that the temporary tents, approved by the town Board of Zoning Appeals, would not be included in the Planning Board resolution.
“We’re going to make it crystal clear,” he said.
Dominique Mendez of the Riverhead Neighborhood Preservation Coalition — a townwide umbrella civic group — said the breezeway did not conform to the Planning Board’s original decision because it does not have a solid roof.
Ms. Mendez said the inn’s owners agreed to have plexiglass over the breezeway to make it legal, but have since decided to use vines and tree trucks and have the plants fill in the space.
Ms. Hunt said the design of the breezeway was influenced by the town’s Landmark Preservation Committee and the Architectural Review Board, both of whom asked that the breezeway look less like a structure and more “like a garden area.”
She said the town code defines the roof as “covering over an area,” and didn’t specify that it needs to be solid.
Members of the Planning Board said they believe the breezeway did not violate their ruling, though they stressed they are not the enforcement side of the law.
Other residents and board members questioned what seemed to be missing handicapped access parking spots on the site plan, which Ms. Hunt said was because the map was not updated to the most recent design.
The Planning Board ruled to leave the public hearing open and requested the inn’s owners send them updated versions of the site plan.
The town’s country inn code allows for a maximum 20 rooms, providing a building has enough room for them, in a country inn.
There are currently six rooms in the main building and an additional eight in the barn would make 14.
The Town Board is in the process of trying to change the definition of a breezeway under current zoning, though the changes aren’t likely to impact the inn’s situation.
A public hearing on zoning changes that redefine what constitutes a breezeway is scheduled for 2:15 p.m. on July 3 in Town Hall.
The thrust of the new definition maintains that a breezeway can no longer be used to connect two separate structures in order for them to be considered one building.
The proposal reads that breezeways should “not exceed dimensions of eight feet by 10 feet, connecting the main building and a garage. Other types of attachments which extend more than 10 feet, or exceed 80 square feet in area, shall not attach a main building to a separate building unless such attachment meets the requirements of occupiable or habitable floor area.”







