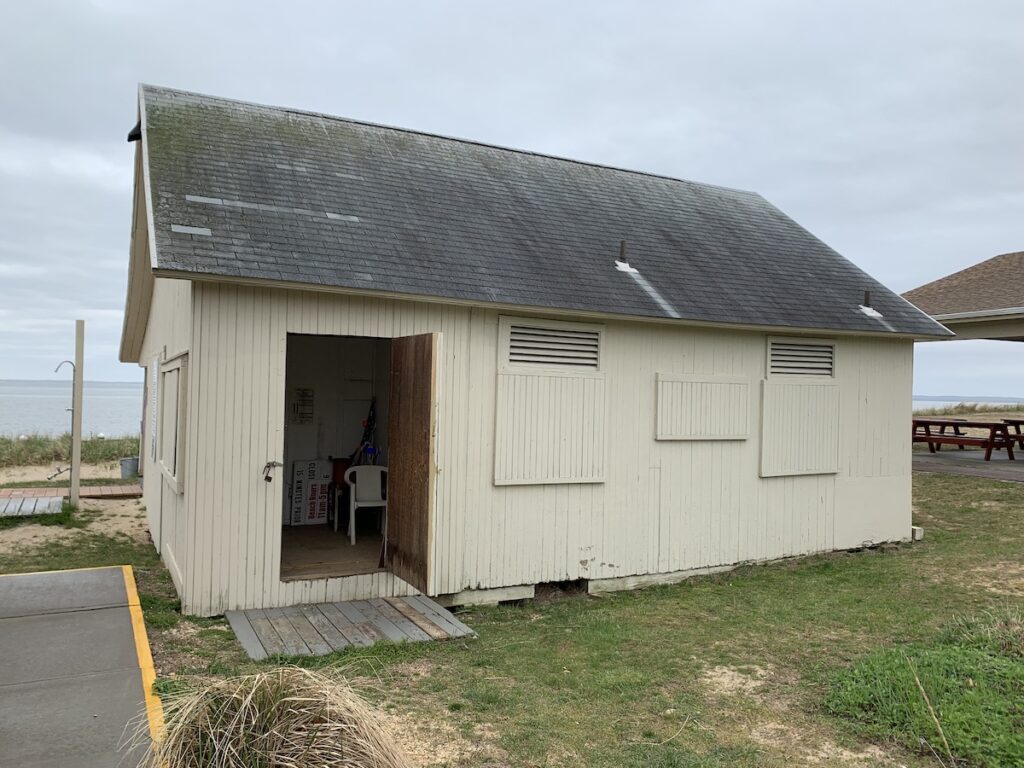Sound View looks to add new signage as traffic calming work continues

The owners of the Sound View hotel and Halyard restaurant in Greenport are looking to install three new signs to help drivers better identify the property, where roadwork has been ongoing as part of a traffic safety initiative.
The traffic calming project was approved in 2019 by Suffolk County following several pedestrian fatalities outside the building. It includes the addition of a center median, making it easier for pedestrians to cross the road to the parking lot.
“People have been killed crossing the road; it’s very fast traffic there,” said town planning director Heather Lanza. “The medians are great because they act as pedestrian refuges. So a pedestrian doesn’t have to make it all the way across, you know, risking their life with someone going 60 miles an hour there.”
Representatives of the Sound View told the Planning Board Monday that visitors to the hotel and restaurant have had a difficult time recognizing when they’ve reached their destination and the signs would help them navigate better.
“What we found is that when people are driving up to the site, they’re coming in at a high speed, and they’re kind of missing the hotel entrance,” said Jean Lambertus, who designed the proposed signs for the hotel. “So they’re either slowing down quickly, or they’re kind of stopping. We don’t want to create a dangerous situation where they don’t see the signage.”
The signs would indicate where to go for hotel registration and parking for the hotel and restaurant. The parking directly in front of the hotel has been removed as part of the ongoing project. All parking is now on the south side of Route 48.
Zoning Board of Appeals approvals will also be necessary since the signs are larger than town code allows.
No hearing for farm proposal
The Planning Board voted to allow a site plan for a proposed agricultural storage barn and two greenhouses off Boisseau Avenue in Southold to move forward without a public hearing. The one-story metal storage building would be 2,520 square feet and the greenhouses would each be 96 feet by 30 feet.
The proposed 16-acre Boisseau Avenue farm property is located at the end of Maier Place. The owners intend to practice organic biodynamic farming there, planners said. Parking would be for employees only since there is no proposed retail use.
Planning Board member Mary Eisenstein initially said she would prefer to hold a hearing to allow neighbors in the area to comment on the site plan, but after further discussion, with board member Jim Rich pointing out that the structures would be set far back from any nearby residences, the board opted to proceed without a hearing.








