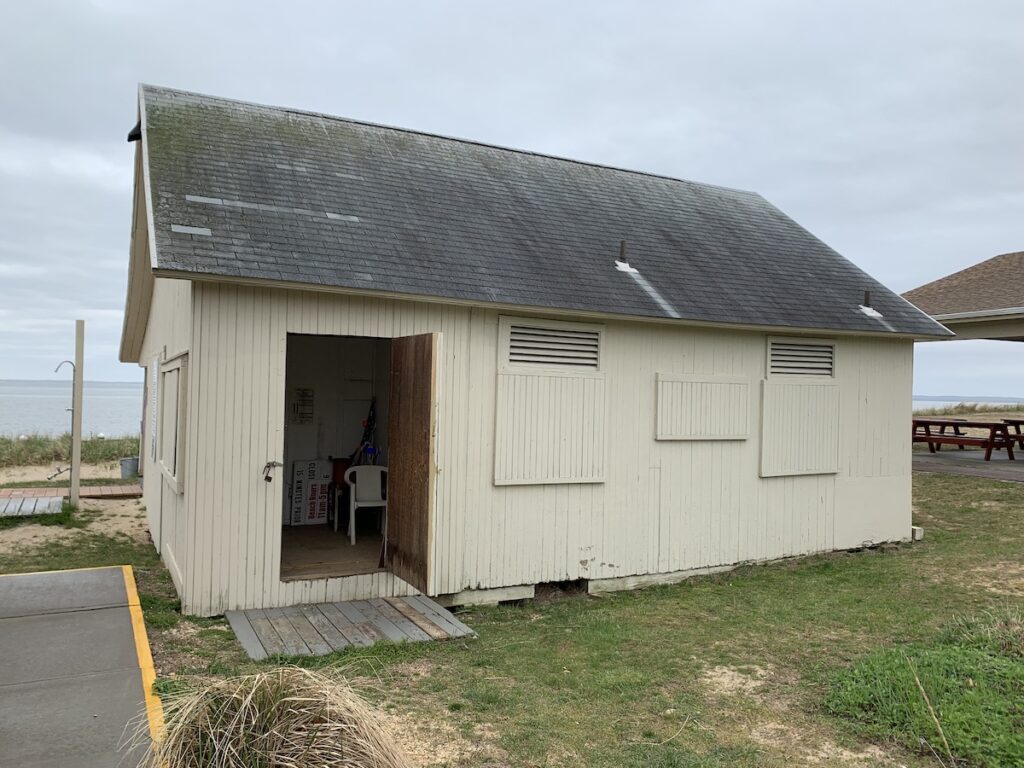Town Board discusses Justice Court redesign

Design plans for the new Southold Town Justice Court are moving along.
Town engineer Jamie Richter said at a work session Tuesday that architects from L.K. McLean Associates recently sought feedback on their draft plans from Justice Court director Leanne Reilly and all town justices.
“They are trying to come up with a couple of different, minor changes,” Mr. Richter said, such as adding a glass window to the office so clerks can see people waiting in line, adding two ADA compliant restrooms and moving the entrance to the courtroom away from the main entrance. “The last thing we want is to have people going to the building department and other offices having to run through the screener to get there,” he said.
Last August, Southold Town closed on the purchase of the former Capital One building at the corner of Main Road and Youngs Avenue for $3.1 million. In addition to the new Justice Court, the building currently holds the town planning, building, accounting and personnel departments.
Currently, the Justice Court offices are located in a trailer attached to Town Hall, where the main meeting room doubles as a courtroom.
The town’s discussions on where to put the Justice Court have been going on for years, bouncing back and forth between building a new facility altogether or reconfiguring existing town buildings. In 2015, the town was toying with idea of putting the court in the community center on Peconic Lane.
Mr. Richter said final plans will ultimately be brought to Justice Court officials, the Town Board and sent to the Office of Court Administration in Albany for review.








