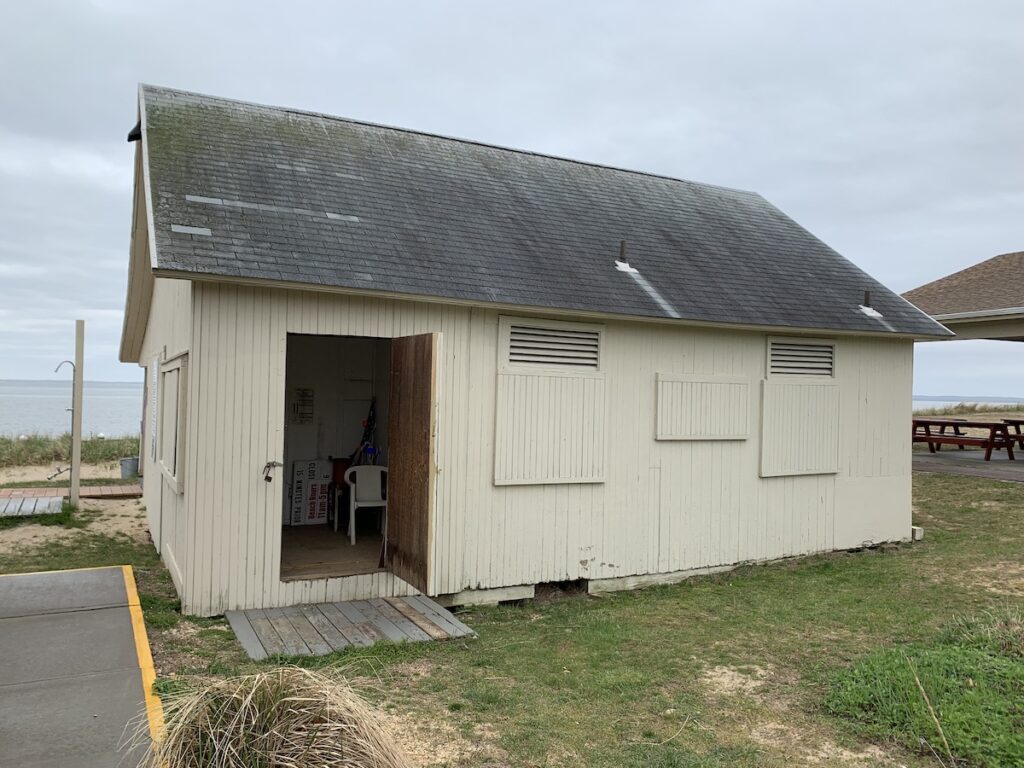First floor of mixed-use building in Greenport could be private yacht club or art studio, developer says

Construction is underway on a mixed-use building at the edge of Sterling Avenue in Greenport, but an outstanding question remains: How should the 15,000 square feet of ground-floor commercial space be used?
It’s now in the hands of the village Planning Board to decide.
Developer Paul Pawlowski has proposed subdividing the first floor into 12 individual units that could either be used as a private yacht club, art studio or gallery.
“It’s in a large space and we’re trying to pitch something that’s sustainable and in keeping with the code,” Mr. Pawlowski said during a Planning Board meeting Thursday, adding that those uses would also have a relatively low impact on the residential area.
Each of the 12 market rate condo units would include one private commercial space and Mr. Pawlowski proposed including language that would prevent those units from being leased independently.
Originally, Mr. Pawlowski had planned one big yacht club space to occupy the ground floor and said the pandemic made him reverse course. He also argued that there are “very little” uses that would succeed due to the building’s location in a residential area and businesses like restaurants or retail stores could be too disruptive.
Some Planning Board members are wary of subdividing the space.
“I really can’t understand what the day-to-day use of that during the summer let alone the rest of the year would be,” board member Reed Kyrk said.
Board member John Cotugno said he wouldn’t support the subdivision. “It’s totally out of the question in my mind,” Mr. Cotugno said, adding that he fears seeing the commercial spaces morphing into residential spaces for guests or renters. “There’s no way to enforce that,” he said.
Board member Tricia Hammes said she struggles with how the proposal fits into the “spirit” of the waterfront commercial zoning district, which allows for yacht clubs and marinas, boat sales and repair, marine-related retail, boating instruction schools, aquaculture facilities and galleries outright. Conditional uses include restaurants, hotels and other forms of retail.
“There’s a reason why the village required waterfront commercial be maintained in that building,” Ms. Hammes said, referencing the village zoning and a 2007 stipulation agreement that laid out what’s permissible on the property.
She shares concerns that gray areas within the code could lead to additional dwelling space in those first floor units.
“I haven’t come to my final decision on this but assuming I get on board, I’ll definitely want to see language around what those yacht clubs are for and make it clear they can’t be used for dwelling purposes,” Ms. Hammes said.
Mr. Pawlowski, however, contends that annual property inspections and preventing full bathrooms from being installed in the commercial units will deter misuse.
“There’s going to be checks and balances for the foreseeable future with this space,” he said. “There’s a lot of eyes on this project. We’ll do the right thing and I believe the buyers will do the right thing.”
In addition to the proposed subdivision, Mr. Pawlowski is asking the Planning Board to approve a parking amendment that would reduce parking along Sterling Avenue from 21 to 12 spaces, allowing for more greenspace, sidewalks and curbing.
Mr. Pawlowski said the amendment would still allow for the number of parking spaces required by code.
The Zoning Board of Appeals recently denied a variance that would have allowed the developer to relocate parking along Sterling Avenue to an interior garage space.
“The intent is to still try and improve the parking situation,” Mr. Pawlowski said.
Planning board members are expected to conduct a site visit of the property ahead of a May 27 public hearing on both the parking amendment and first floor use.








