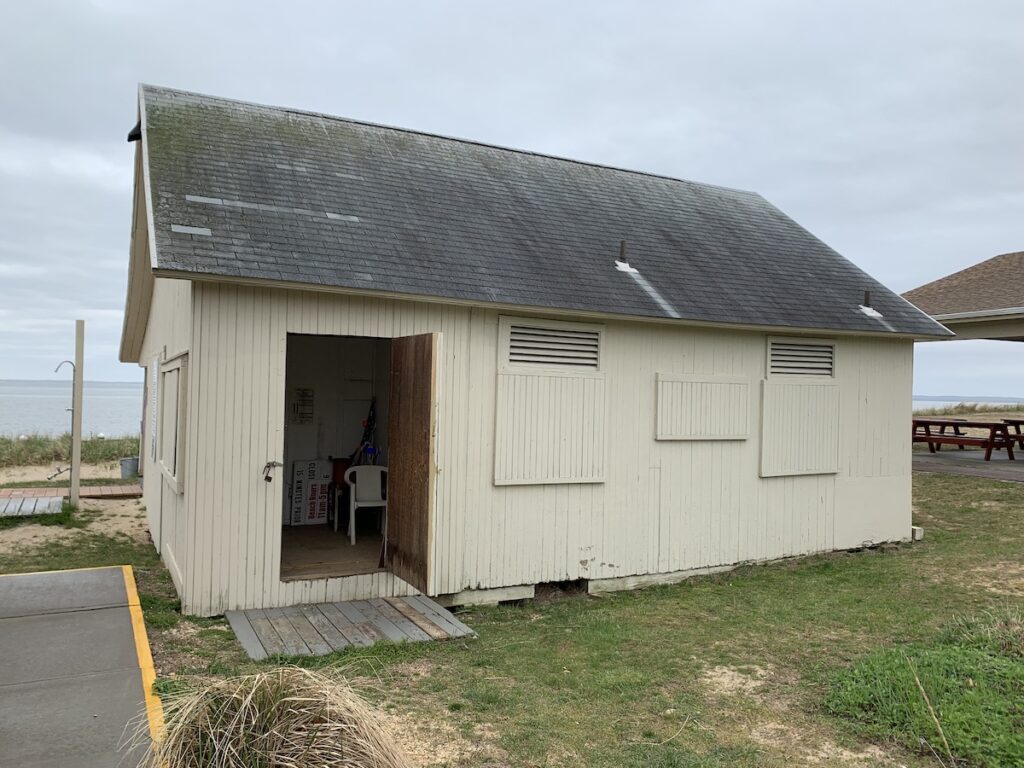Planning Board begins review of Enclaves Hotel and Restaurant

The Planning Board found a site plan application for The Enclaves Hotel and Restaurant incomplete at a work session on Monday, in its first review of the controversial proposal.
The hotel project, which has met with significant community pushback, was granted conditional special exception use by the Zoning Board of Appeals in December. The application is variance-free. The 6.75-acre parcel will be developed into a hotel and restaurant with a pool and event space along Main Road in Southold.
The Italianate Victorian building that used to house The Hedges bed and breakfast will be converted into a 74-seat restaurant. The hotel, which encompasses 40 rooms and four individual cottages, is intended to be built as a low-rise two-story building with elevator access.
A private drive would run across the property and a “substantial hedgerow” would “maintain privacy and limit visibility from the street of the hotel building.”
“The concept was very simply to make the hotel as inconspicuous as possible,” said Andrew Giambertone, a partner on the project. He added that the “design was situated so that the building itself would protect the residents to the east from the activity within the hotel itself” and besides a portion of the roof, the hotel would be “fairly well concealed.”
The lower level will contain a spa with massage and salon facilities. The hotel will also include a reception area lounge with a deck for cocktails and coffee, overlooking a small pond and 1-acre sculpture garden featuring rotating exhibitions from local artists.
A kitchen in the back will accommodate both room service for guests and small events with no more than 100 guests that would take place either in the hotel or a reduced-size event space.
“When the hotel was originally contemplated, this event space was designed to accommodate up to 250 guests. As part of our approval, we were limited to no more than 100 guests. This space is in the process of being redesigned to be reduced in square footage,” Mr. Giambertone said.
Rooms on the west side will have terraces overlooking the pool area and rooms on the east side will have mirrored-glass windows that reflect evergreen screening along the property line, to minimize visual impact. The second floor also has an outdoor roof terrace and an area for meeting rooms.
The basement of the hotel will feature an indoor pool, extensive spa facilities, changing rooms, a gym and “all the requisite mechanical and utility and storage space we’ll need for the hotel,” Mr. Giambertone said.
The hotel building would have “a flat roof structure and conceptually would look like stone towers supporting this horizontal element of mirrored glass on the east side and on the west side, supporting a group of balconies overlooking the pool area,” according to Mr. Giambertone.
He said the stone facade would be detailed to resemble old stone barns in the area, with local stone and exposed mortar.
The two-story restaurant would include a bar and lounge area, and ADA-compliant bathrooms. From the street, the building will “look no different than it does today,” Mr. Giambertone said.
“Our concept is to maintain the existing footprint of the building and add on to it slightly. We’re proposing adding 266 square feet, which basically attaches an existing garage or a shed building behind the house, to the house, to provide the necessary storage and accessory kitchen space we need for the restaurant,” he said.
The project was originally set to include 160 parking spots, but the developers plan to cut back on that number since the event space was reduced.
“We are going to reduce our parking to … accommodate whatever is required based on the reduced size of that space and a bit extra, we’re going to have certainly more than enough parking to accommodate the use of this site in its totality,” Mr. Giambertone said.
An application for a sewage treatment plant in the northeast corner of the property was filed with the county Department of Health.
The site plan needs to be updated to note the reduced event space, an adjusted lighting plan complying with dark sky requirements and to include curb cuts and other physical property elements within 200 feet.
The Planning Board has also requested page 16 of the site plan packet, which was missing from the submittal, the gross floor area of the buildings, interior landscaping for parking areas and more details on how the rear parking areas will function, among a few other things. The board requested copies of the most recent renderings as well.
Mr. Giambertone said he expects the development will be built all at once, not in phases.
The ZBA granted special exception approval in December on several conditions limiting the size of operations. The venue may not host any outdoor events or indoor events with more than 100 people. The developers may not expand the hotel units, hotel amenities are only for guests and outdoor music is not allowed.








